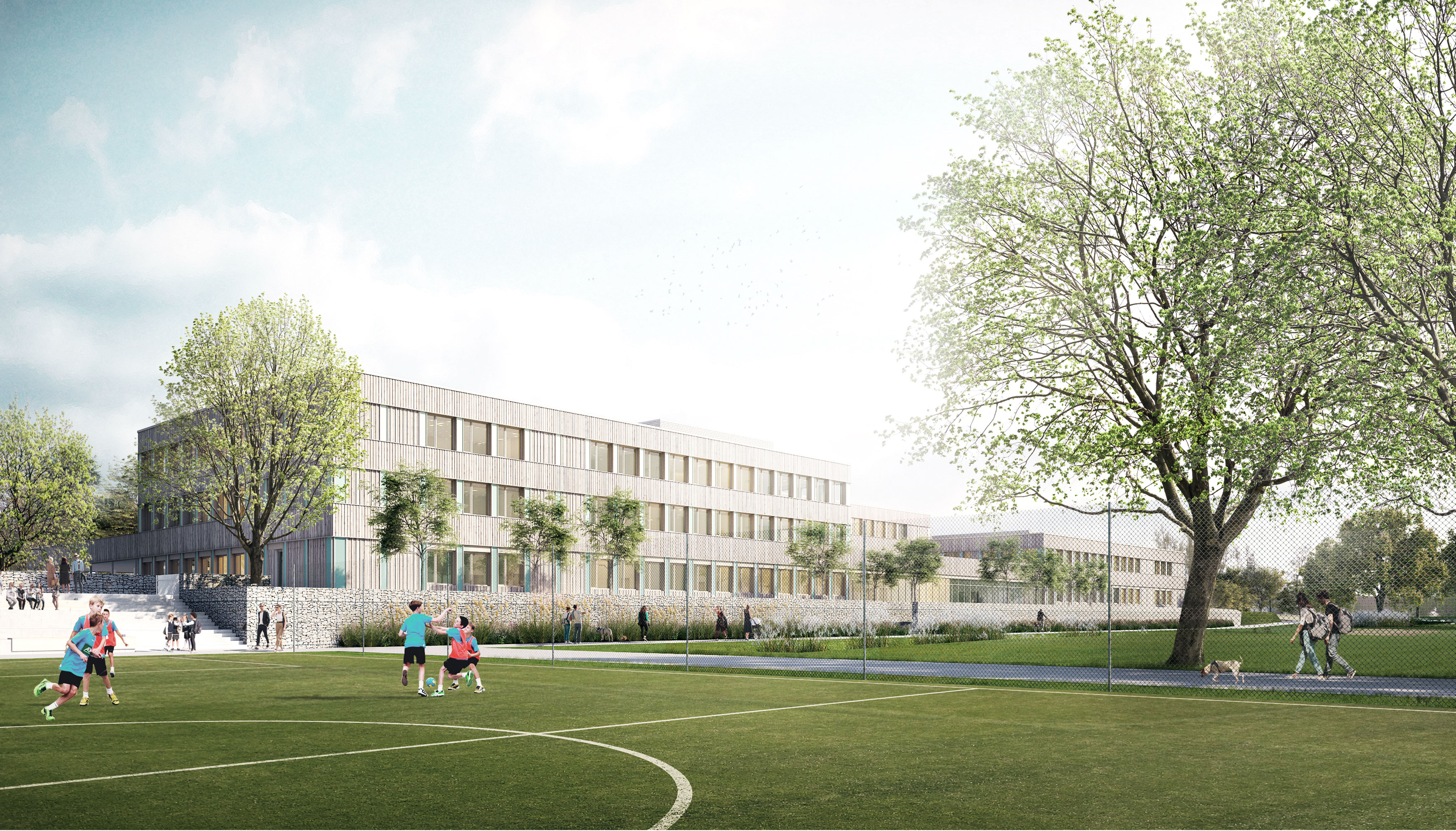




New building for Röhrmoos High School
The high school, which is based on the Munich Learning House model, is being built on the outskirts of the town. The compact school building has a wooden facade and is made up of three two- to three-storey identical volumes, arranged in a row and offset to each other. The adjacent sports grounds to the south are connected to the building via the schoolyard.
The offsetting of the building structures to each other results on the one hand in a rhythmic volume structure, and on the other in a differentiated spatial sequence on the ground floor that enables the general and functional areas of the school to be easily identified. The main entrance provides access to the central, partly two-storey auditorium, which together with the refectory, entrance area and music rooms can be flexibly expanded to form a multifunctional hall that can be interconnected. The five learning houses are grouped in the side wings across all floors. Each learning house and area is assigned an individual colour, which serves to highlight and identify the various functional and spatial areas.
Competition
2022
PPP procurement procedure
Start of construction
2023
Completion
2025
Client
Dachau District represented by Dachau District Office
General contractor
Goldbeck GmbH, Bielefeld
Outdoor facilities
Luska Freiraum GmbH, Dachau
Visualisation
Pro Eleven GmbH, Germering





